Chandler Place - Apartment Living in Blanco, TX
About
Office Hours
Tuesday, Thursday: 8:00 AM to 4:30 PM. Monday, Wednesday, Friday, Saturday, and Sunday: Closed.
Welcome to Chandler Place in Blanco, TX, where exceptional affordable apartment living meets the charm of a rural community. Located about 50 miles north of downtown San Antonio, our community offers easy access to shopping, dining, and entertainment via Highway US-281. Outdoor enthusiasts will love visiting nearby Blanco State Park, where activities like swimming, fishing, and canoeing await. With so much to explore, you'll find plenty to enjoy in and around Chandler Place
We offer four spacious floor plans with one, two, and three-bedroom apartments for rent. Each home includes 9-foot ceilings, crown molding, walk-in closets, washer and dryer connections, and a built-in bookcase. Cook delicious meals in your all-electric kitchen with granite countertops, a pantry, a dishwasher, a refrigerator, and a breakfast bar. Stay comfortable in the Texas weather with central air and heating and ceiling fans, or relax with a beverage on your balcony or patio after a busy day.
You'll feel right at home the moment you arrive at our pet-friendly community. Enjoy a range of community amenities, including a shimmering swimming pool and a convenient laundry facility. Our on-call and on-site maintenance team is always ready to provide prompt, excellent service. Call today to schedule a tour and discover Chandler Place apartments in Blanco, Texas.
Lease and move in August and get September rent-free! This amazing deal is for new leaseholders. Act now — schedule a tour and secure your spot before it's too late! Offer valid for lease and move-in within the same month. Contact us today!Floor Plans
1 Bedroom Floor Plan

1 Bed 1 Bath
Details
- Beds: 1 Bedroom
- Baths: 1
- Square Feet: 704
- Rent: $439-$878
- Deposit: $300
Floor Plan Amenities
- 9-Ft Ceilings
- All-electric Kitchen
- Balcony or Patio
- Breakfast Bar
- Built-in Bookcase
- Cable Ready
- Carpeted Floors
- Ceiling Fans
- Central Air and Heating
- Crown Molding
- Disability Access
- Dishwasher
- Garage
- Granite Countertops
- Microwave
- Mini Blinds
- Pantry
- Refrigerator
- Some Paid Utilities
- Walk-in Closets
- Washer and Dryer Connections
* In Select Apartment Homes
2 Bedroom Floor Plan
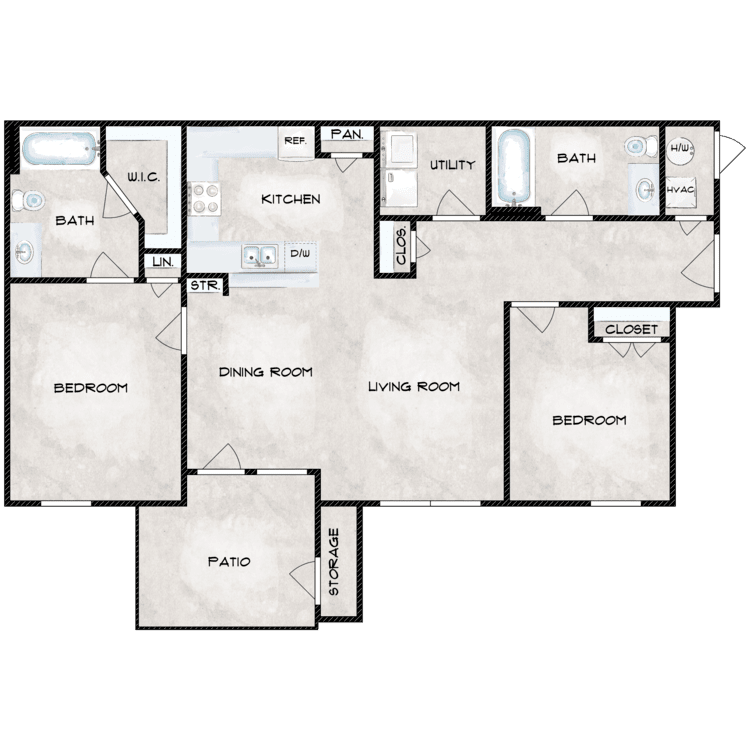
2 Bed 2 Bath A
Details
- Beds: 2 Bedrooms
- Baths: 2
- Square Feet: 938
- Rent: $780-$1127
- Deposit: $300
Floor Plan Amenities
- 9-Ft Ceilings
- All-electric Kitchen
- Balcony or Patio
- Breakfast Bar
- Built-in Bookcase
- Cable Ready
- Carpeted Floors
- Ceiling Fans
- Central Air and Heating
- Crown Molding
- Disability Access
- Dishwasher
- Garage
- Granite Countertops
- Microwave
- Mini Blinds
- Pantry
- Refrigerator
- Some Paid Utilities
- Walk-in Closets
- Washer and Dryer Connections
* In Select Apartment Homes
Floor Plan Photos
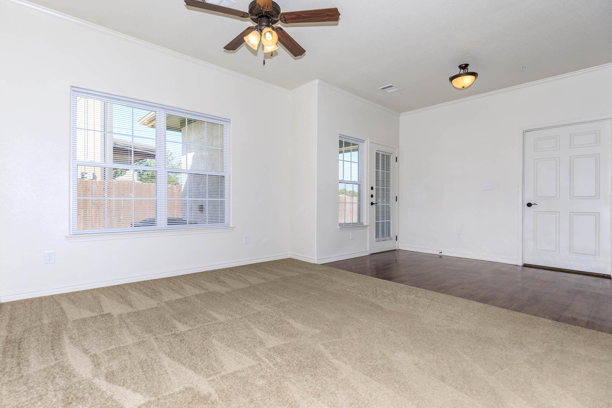
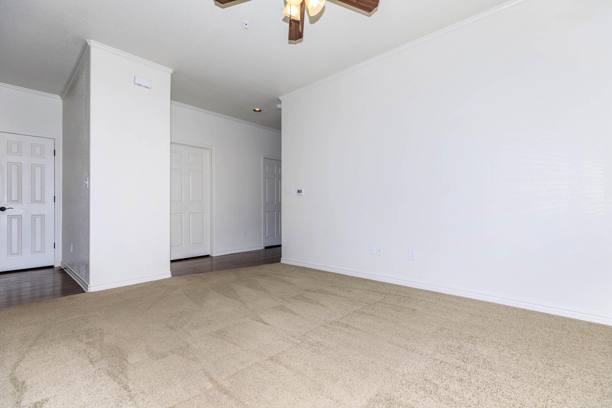
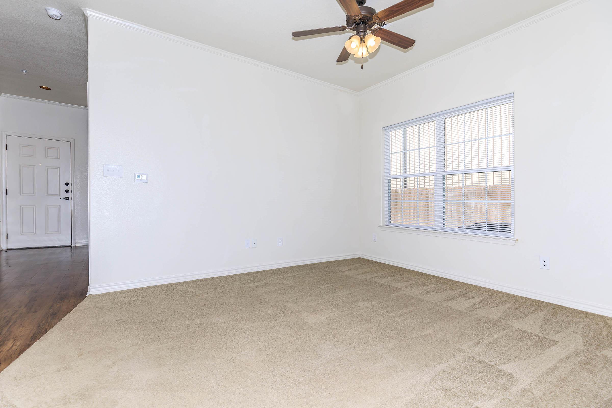
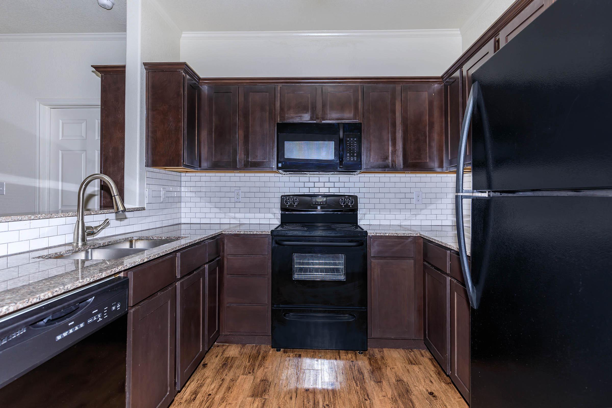
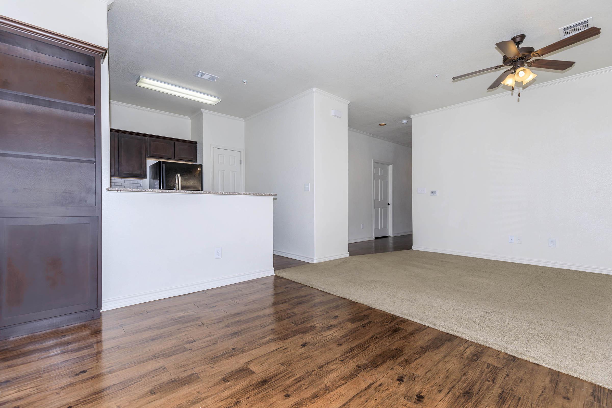
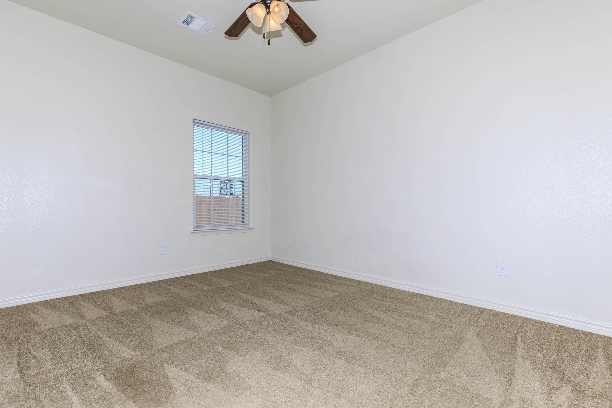
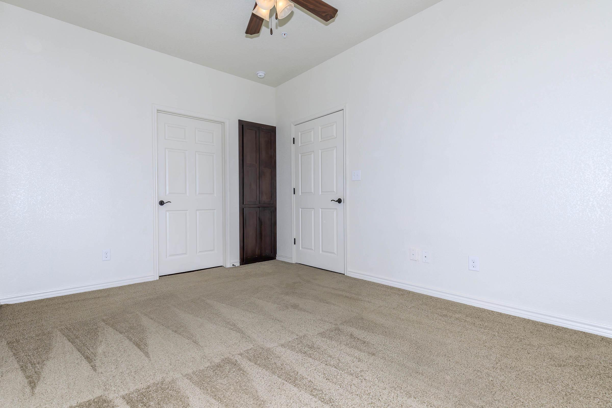
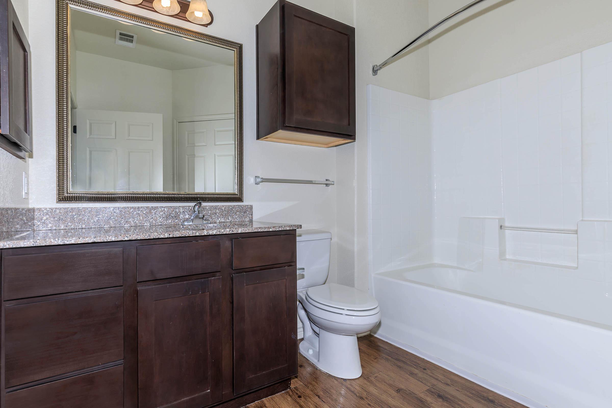
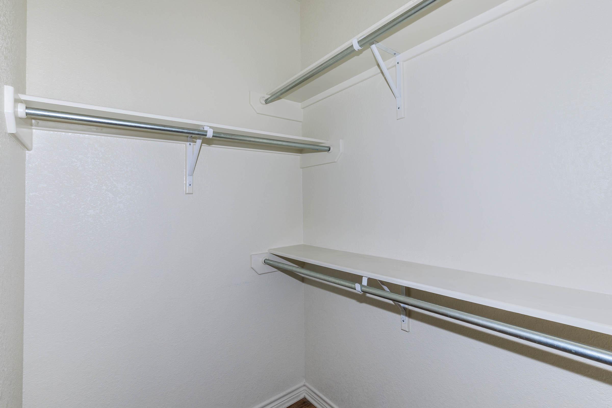
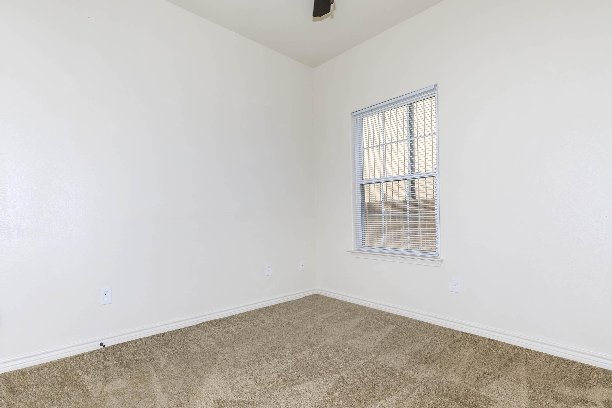
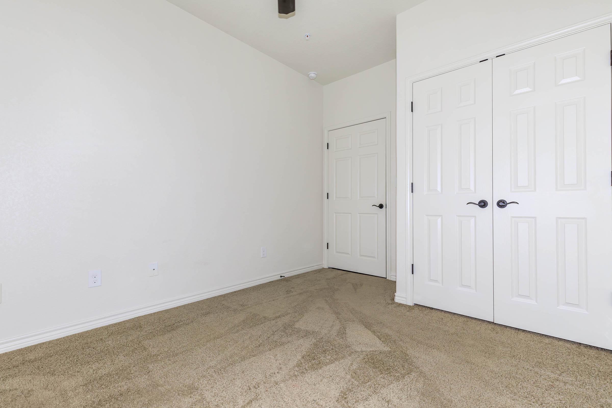
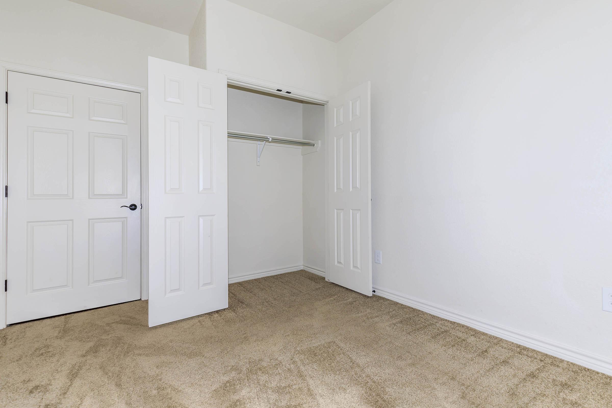
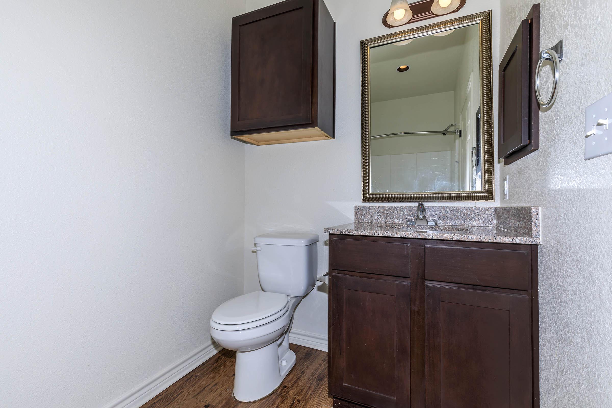
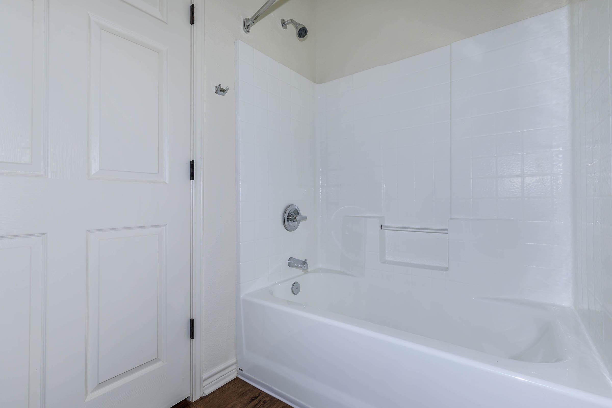
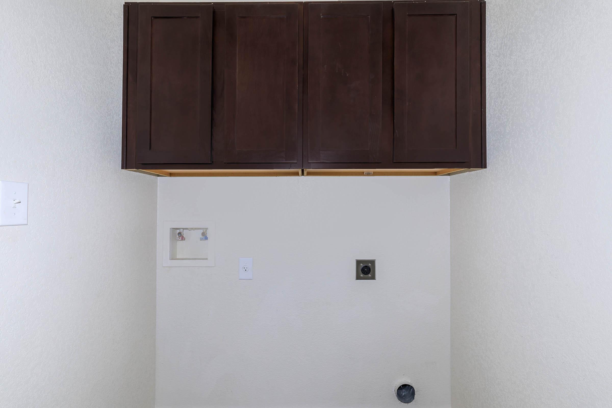
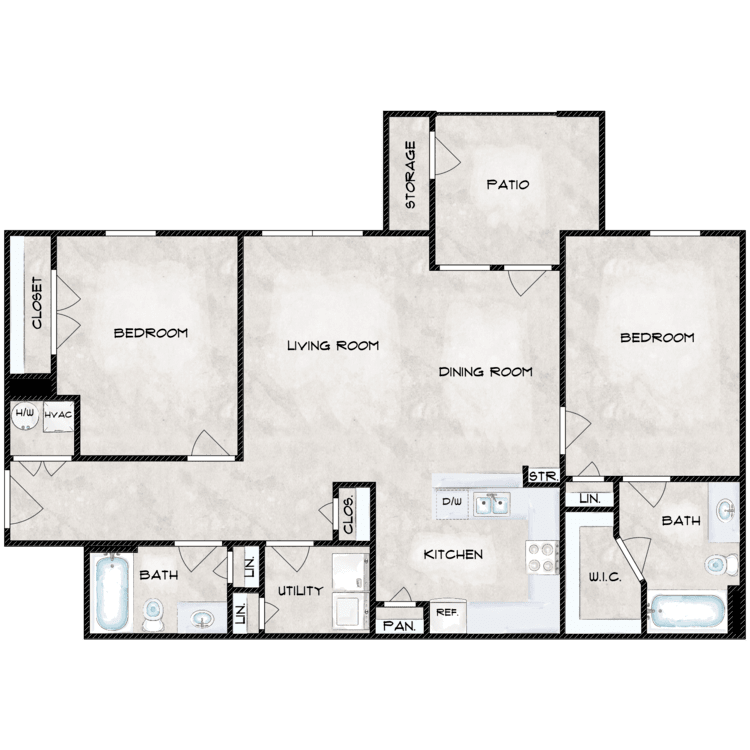
2 Bed 2 Bath B
Details
- Beds: 2 Bedrooms
- Baths: 2
- Square Feet: 1040
- Rent: $524-$1127
- Deposit: $300
Floor Plan Amenities
- 9-Ft Ceilings
- All-electric Kitchen
- Balcony or Patio
- Breakfast Bar
- Built-in Bookcase
- Cable Ready
- Carpeted Floors
- Ceiling Fans
- Central Air and Heating
- Crown Molding
- Disability Access
- Dishwasher
- Garage
- Granite Countertops
- Microwave
- Mini Blinds
- Pantry
- Refrigerator
- Some Paid Utilities
- Walk-in Closets
- Washer and Dryer Connections
* In Select Apartment Homes
3 Bedroom Floor Plan
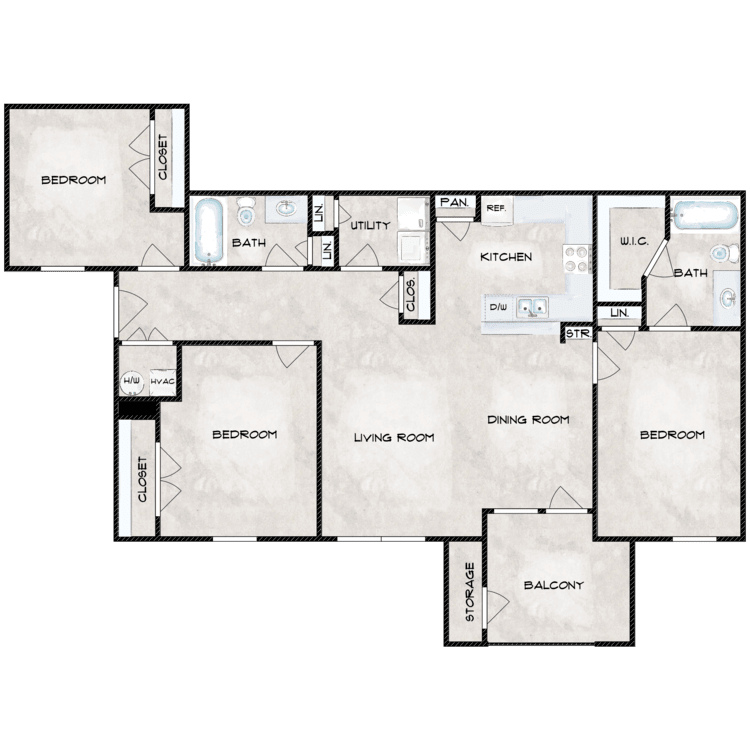
3 Bed 2 Bath
Details
- Beds: 3 Bedrooms
- Baths: 2
- Square Feet: 1184
- Rent: $603-$1364
- Deposit: $300
Floor Plan Amenities
- 9-Ft Ceilings
- All-electric Kitchen
- Balcony or Patio
- Breakfast Bar
- Built-in Bookcase
- Cable Ready
- Carpeted Floors
- Ceiling Fans
- Central Air and Heating
- Crown Molding
- Disability Access
- Dishwasher
- Garage
- Granite Countertops
- Microwave
- Mini Blinds
- Pantry
- Refrigerator
- Some Paid Utilities
- Walk-in Closets
- Washer and Dryer Connections
* In Select Apartment Homes
Floor Plan Photos
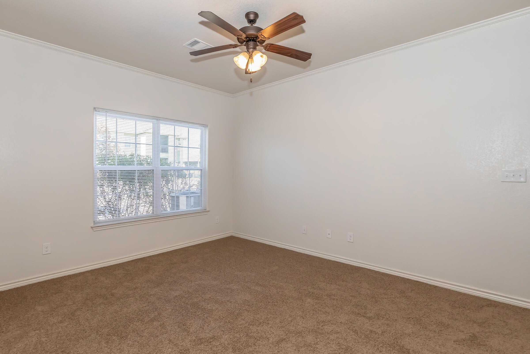
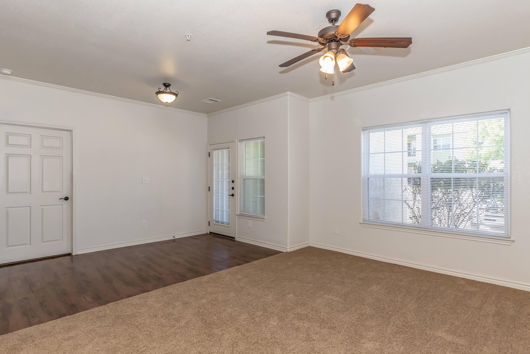
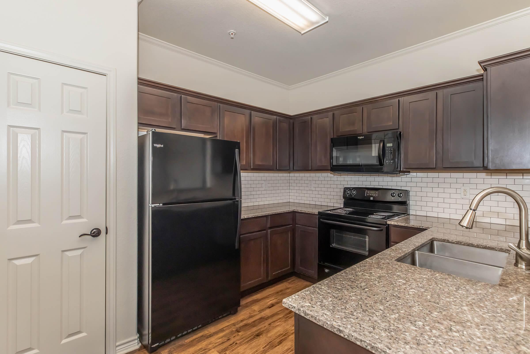
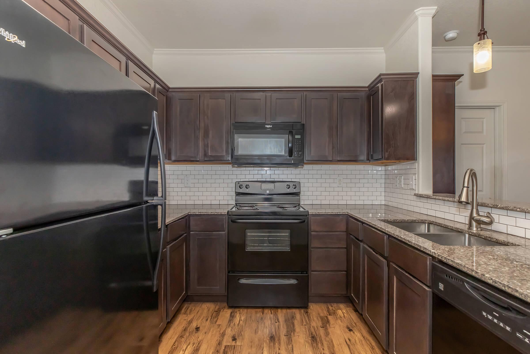
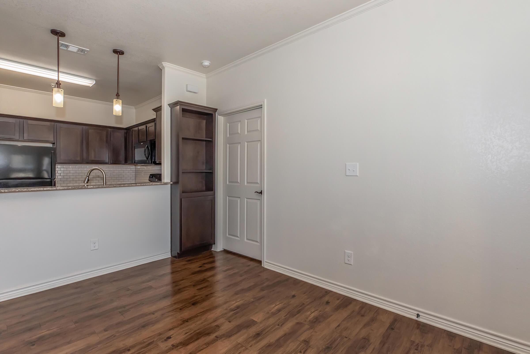
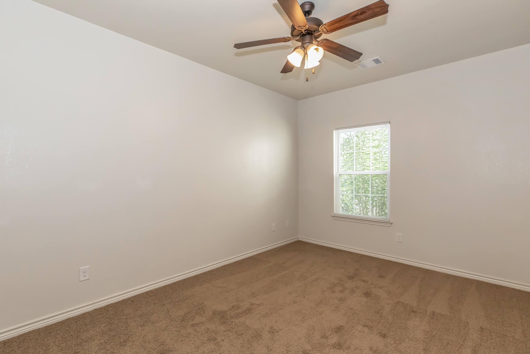
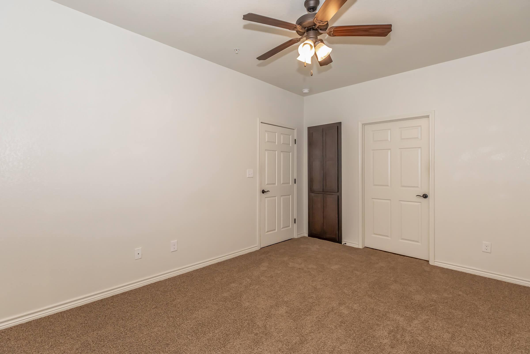
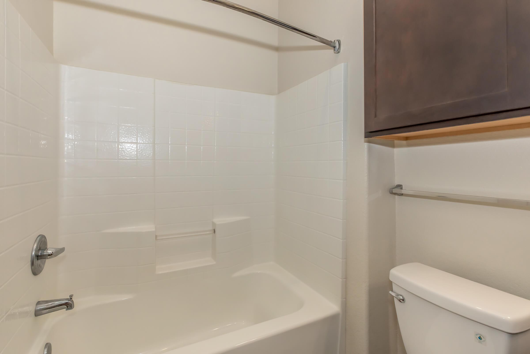
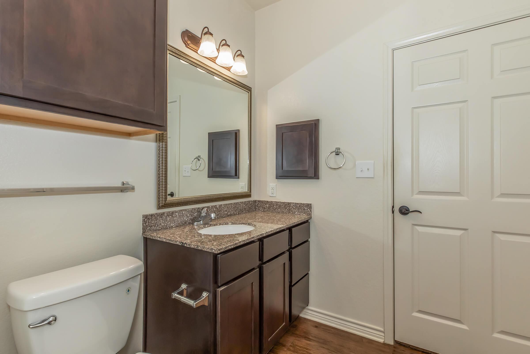
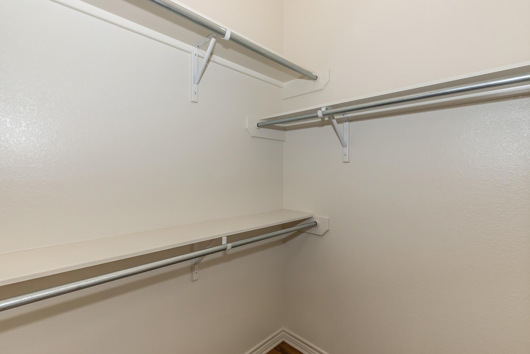
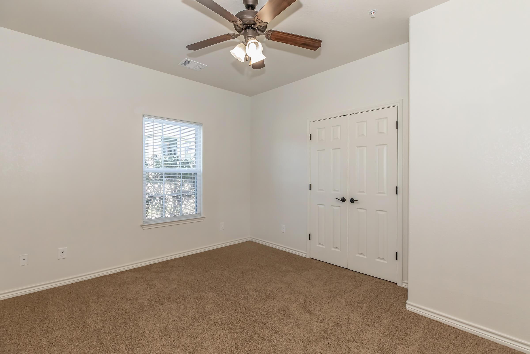
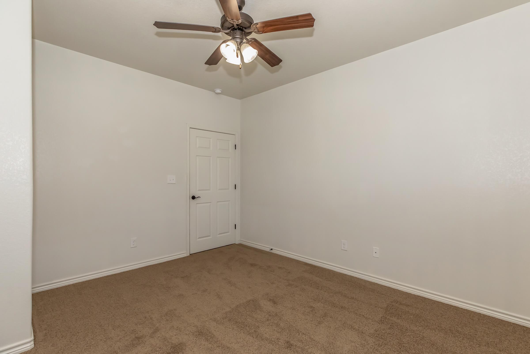
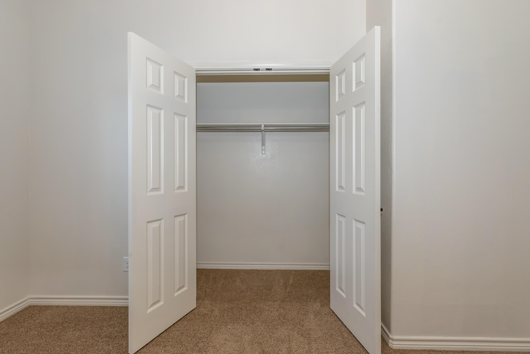
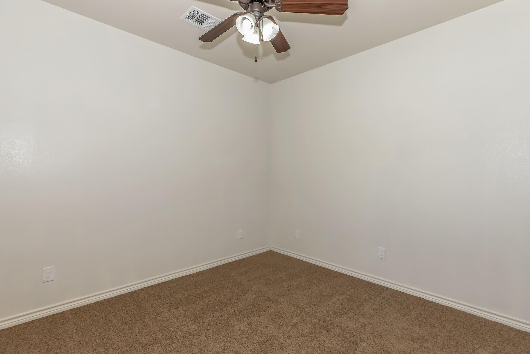
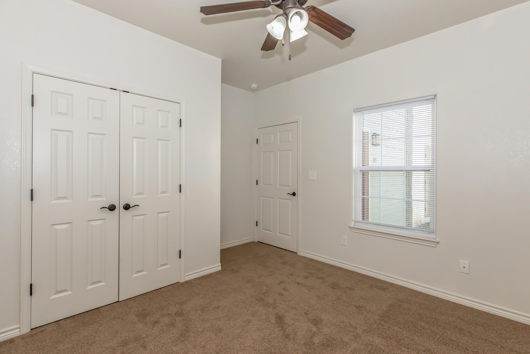
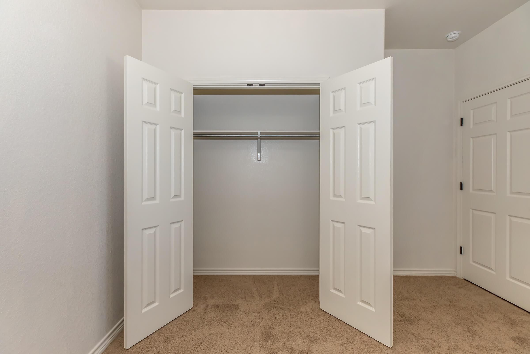
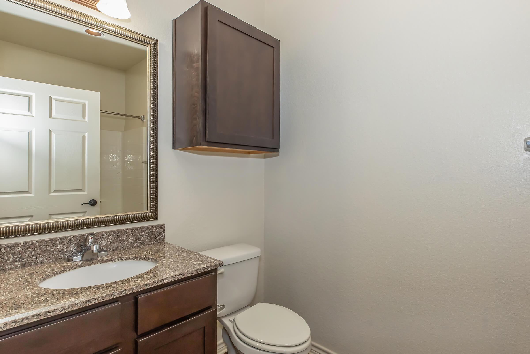
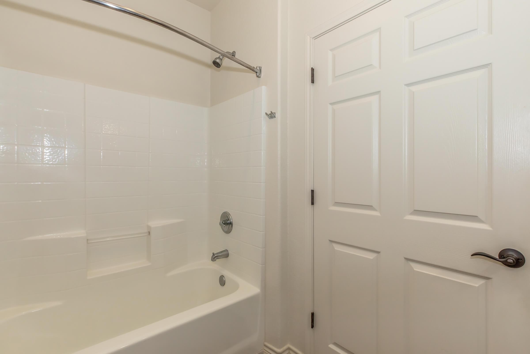
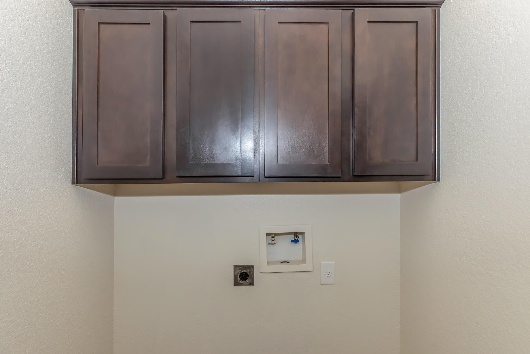
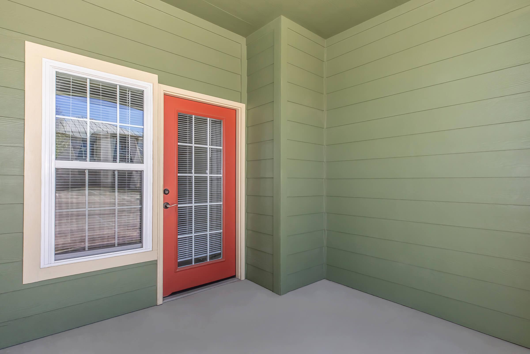
Community Map
If you need assistance finding a unit in a specific location please call us at 830-833-3203 TTY: 711.
Amenities
Explore what your community has to offer
Community Amenities
- Cable Available
- Clubhouse
- Copy and Fax Services
- Disability Access
- Easy Access to Shopping
- Garage
- Laundry Facility
- On-call Maintenance
- On-site Maintenance
- Section 8 Welcome
- Shimmering Swimming Pool
Apartment Features
- 9-Ft Ceilings
- All-electric Kitchen
- Balcony or Patio
- Breakfast Bar
- Built-in Bookcase
- Cable Ready
- Carpeted Floors
- Ceiling Fans
- Central Air and Heating
- Crown Molding
- Disability Access
- Dishwasher
- Garage
- Granite Countertops
- Microwave
- Mini Blinds
- Pantry
- Refrigerator
- Some Paid Utilities
- Walk-in Closets
- Washer and Dryer Connections
Pet Policy
Pets Welcome Upon Approval. Limit of 2 pets per home. Maximum adult weight is 30 pounds. Maximum adult height is 18 inches. Pet deposit is $300 per pet.
Photos
Amenities
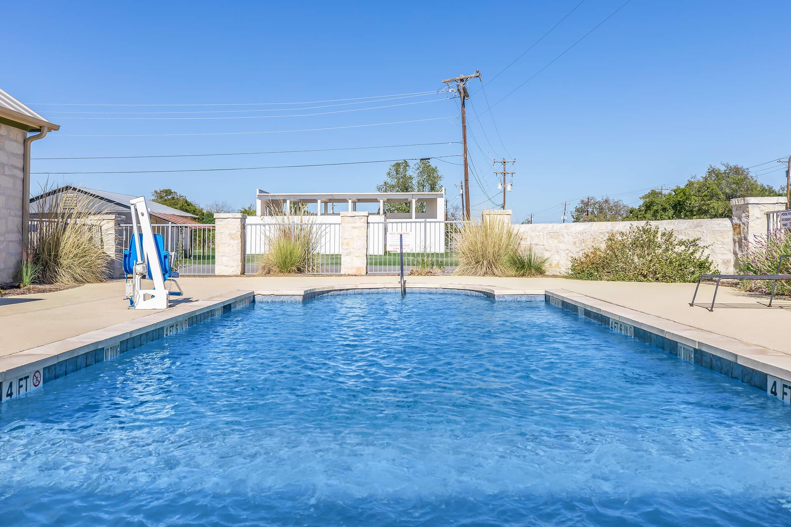
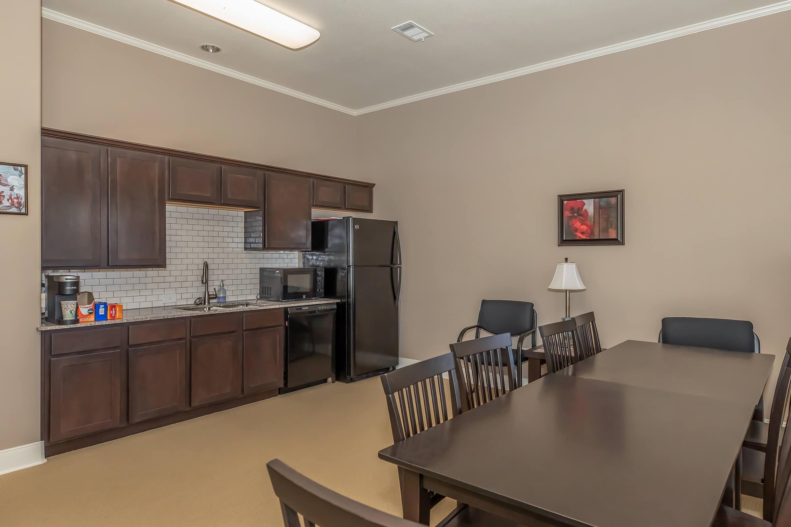
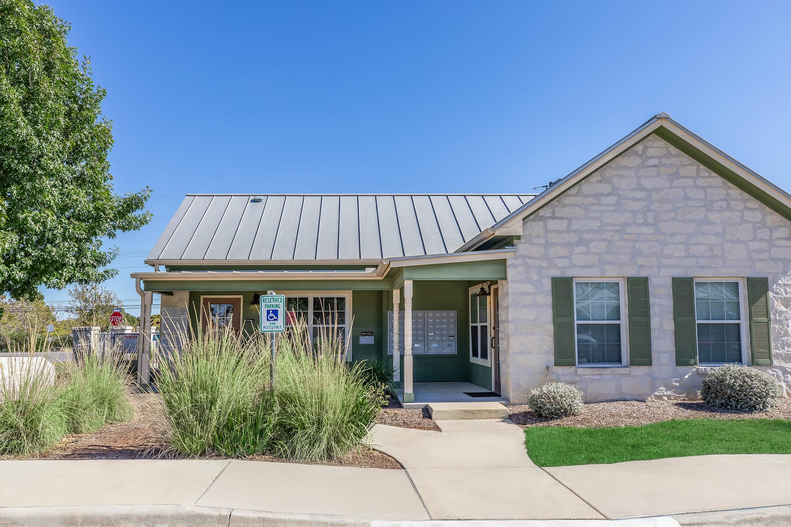
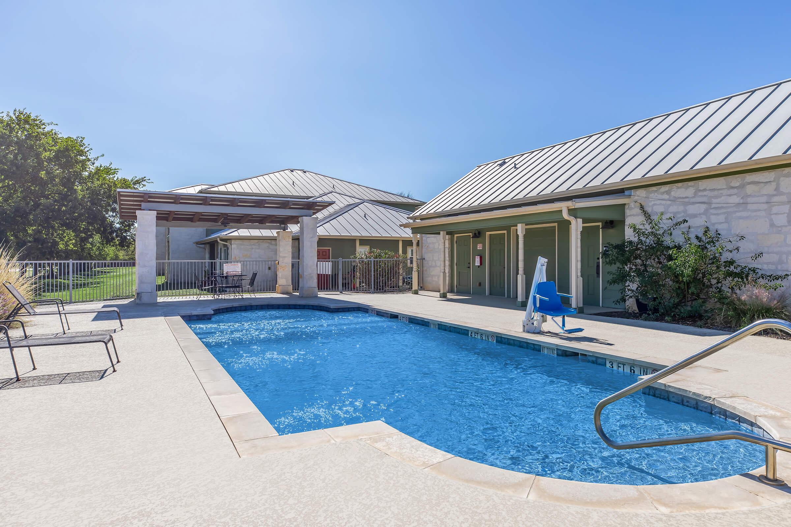
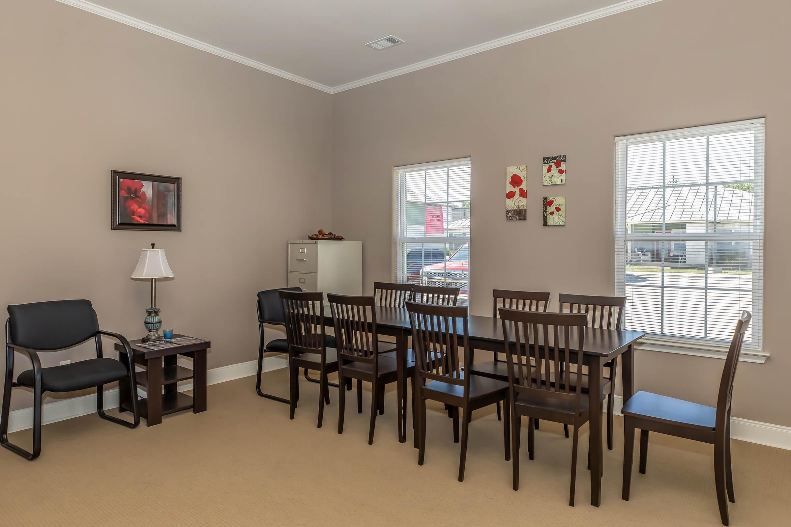
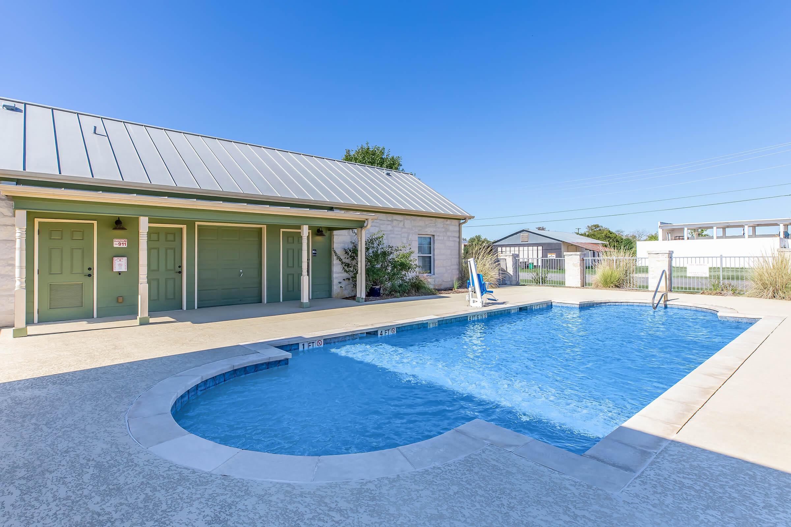
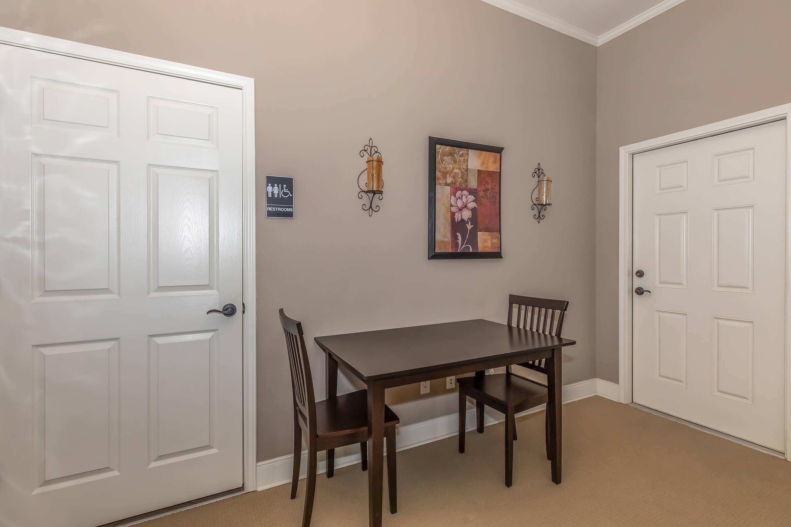
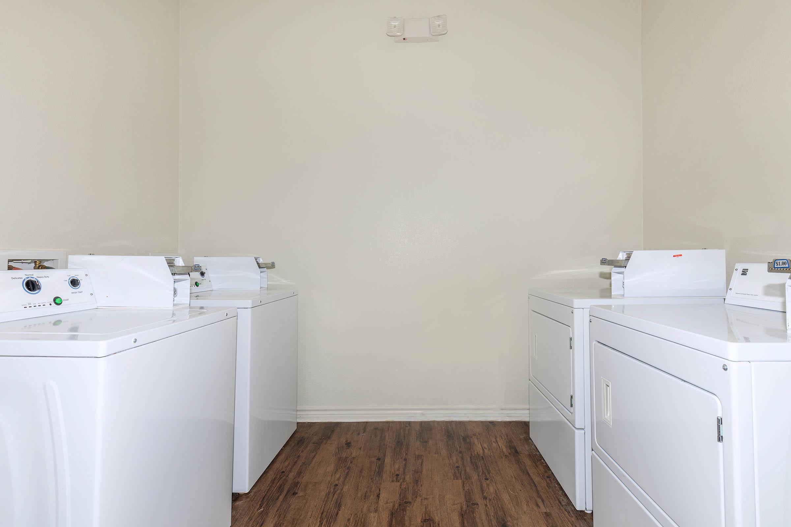
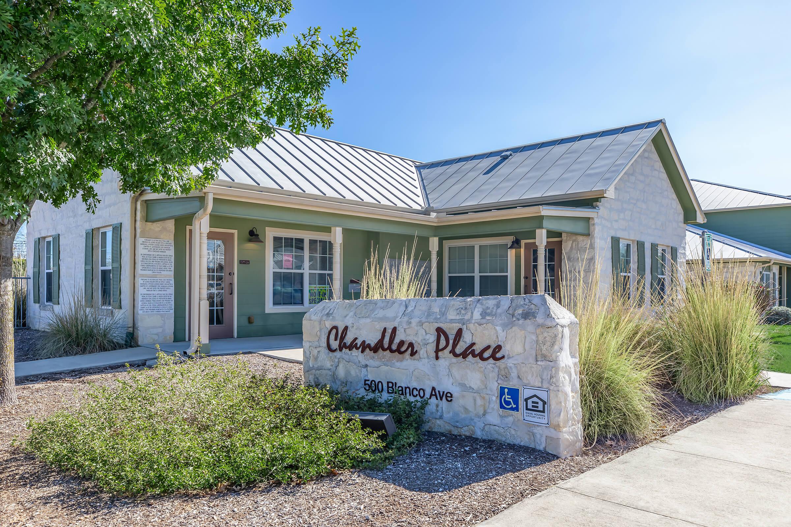
2 Bed 2 Bath















3 Bed 2 Bath




















Neighborhood
Points of Interest
Chandler Place
Located 500 Blanco Ave Blanco, TX 78606Art Gallery
Bank
Elementary School
Entertainment
Fitness Center
Grocery Store
High School
Historic Sites
Library
Middle School
Park
Post Office
Preschool
Restaurant
Salons
Shopping
Contact Us
Come in
and say hi
500 Blanco Ave
Blanco,
TX
78606
Phone Number:
830-833-3203
TTY: 711
Fax: 830-833-3115
Office Hours
Tuesday, Thursday: 8:00 AM to 4:30 PM. Monday, Wednesday, Friday, Saturday, and Sunday: Closed.